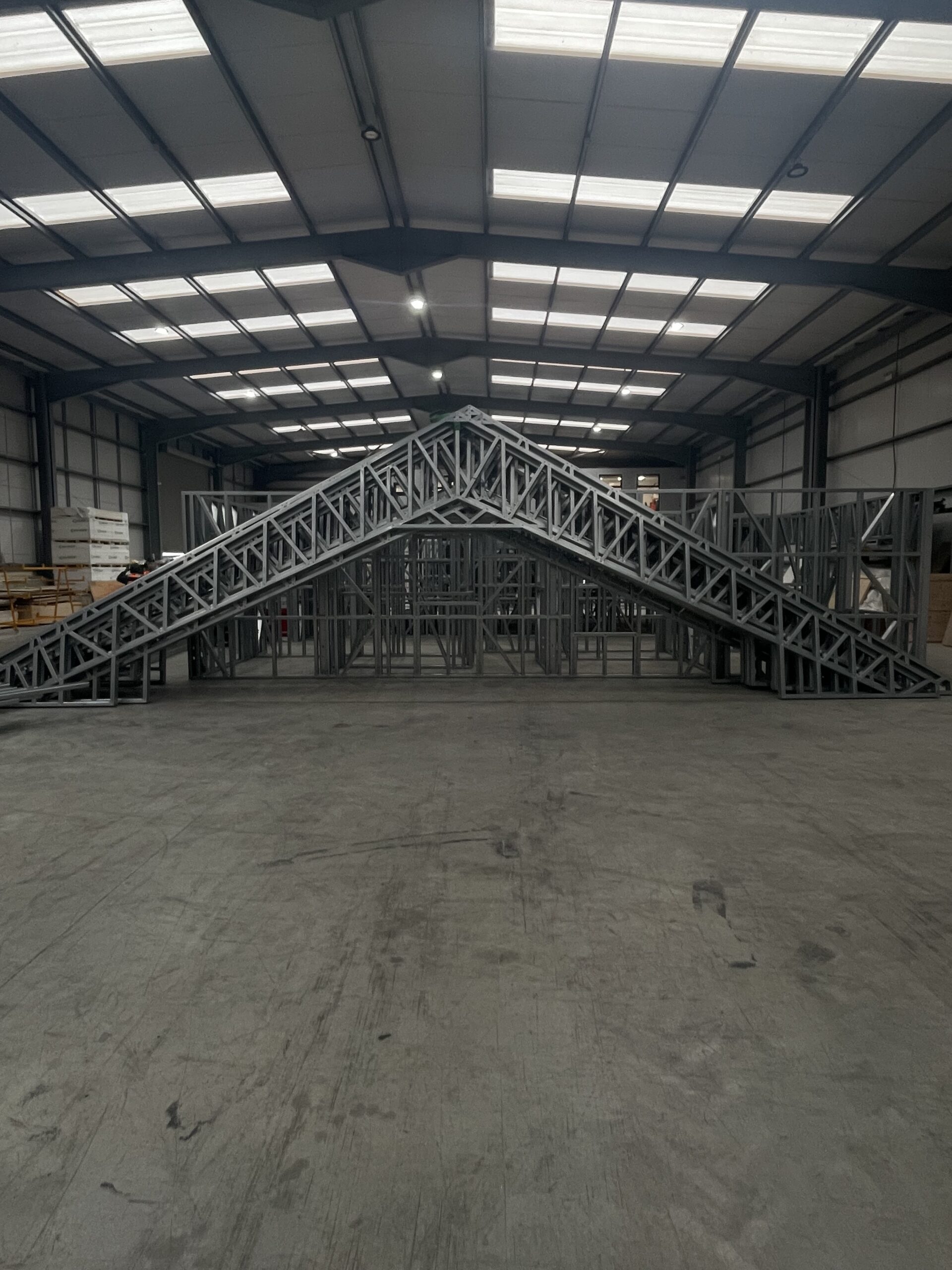At Arch-i, we are more than just a modular manufacturer; we are a strategic partner dedicated to de-risking your development and maximising its potential.
We understand that success in the Irish housing market depends on certainty, speed, and quality. Our role is to provide all three. By moving the majority of the construction process into our controlled factory environment, we eliminate the variables that delay timelines and erode budgets.
We collaborate with your team from feasibility to final handover, offering a comprehensive construction solution that gives you the competitive edge needed to deliver exceptional homes and achieve your commercial goals.

Our process is engineered to address the specific financial and operational challenges faced by private housing developers, turning construction from a liability into a strategic advantage.
The greatest benefit is the impact on your project's financial performance. Manufacturing homes off-site while groundwork proceeds cuts the overall development programme in half.
This allows for faster sales, earlier mortgage drawdowns, and a significantly shorter capital cycle. A show home can be ready months sooner to drive an off-plan sales campaign, and your capital can be redeployed to the next project at a speed that traditional building simply cannot support.
In a market where delays are common, delivering on time is a powerful differentiator. Our factory process is immune to the weather and subcontractor delays that plague on-site builds.
This allows you to market and sell with a fixed completion date you can trust, building a strong reputation among buyers for reliability and professionalism.
An Arch-i home is a higher-quality product. Built in a controlled ISO 9001 environment, every detail is executed with precision, free from the variables of a wet and windy building site.
This superior build quality results in fewer snags, happier homeowners, and a significant reduction in your long-term defects liability and post-sale costs.
Today's buyers actively seek energy-efficient homes. Every home we build achieves a minimum BER A3 rating (with most achieving A1) and comes equipped with future-proofed features.
This high level of sustainability is a compelling sales proposition that meets market demand and adds tangible value to your development.
Our design flexibility starts in the factory with precision engineering. We utilise FrameCAD technology—an advanced automated system that fabricates light gauge steel (LGS) components with millimetre-perfect accuracy.
This computer-controlled process translates architectural designs directly into steel frames, eliminating human error and ensuring every component fits exactly as specified. The system produces wall studs, roof trusses, floor joists, and structural elements that arrive on-site ready for assembly.
Our system provides the flexibility to deliver a wide range of residential schemes, all built to the same exacting standards of quality and energy efficiency.
We deliver entire developments of detached, semi-detached, and terraced family homes, offering bespoke architectural designs that create a unique and desirable community character.
Our system is ideal for constructing low, mid-rise to high-rise apartment buildings and large-scale Build-to-Rent investment schemes, where speed to market and quality of finish are paramount.
We construct high-end student accommodation, assisted living facilities for the private healthcare sector, and bespoke tourism lodges, all requiring a high degree of customisation and build quality.
Our process gives developers a clear, predictable, and accelerated path from site acquisition to sale.
We work with your team on site capacity studies and design development, providing visualisations and cost plans to support your planning and financing strategy.
Following a grant of permission, we undertake detailed design for manufacture and manage the entire Building Control (BCAR) process.
This is the core of our accelerated model. While your civil contractors prepare the site infrastructure, we manufacture all homes in our factory. A show house can be delivered early in this stage to launch your sales campaign.
Modules are delivered to site in a phased schedule that aligns with your sales velocity. Installation is rapid, followed by final service connections and landscaping. A 20-unit phase can be delivered in just 36 weeks, versus 72+ weeks for a traditional build.
Here is a clear summary of the tangible benefits our modular process brings to your residential development.
Our process is highly attractive to finance providers. The guaranteed timeline, fixed costs, and reduced risk profile provide lenders with a level of certainty that is rarely seen in traditional construction projects.
No. We are a bespoke manufacturer. While there are efficiencies in repeating designs across a development, we can accommodate a wide variety of architectural styles, and internal layouts to meet your specific planning and market requirements.
Our steel frame manufacturing is ISO 9001 certified, ensuring consistent quality management throughout the fabrication process. We work with the project's assigned certifier to ensure full BCARcompliance from design through to completion.
Our engagement begins with a complimentary development consultation, including a site capacity assessment, preliminary layouts, timeline projections, and a high-level budget appraisal to establish the viability of your project.