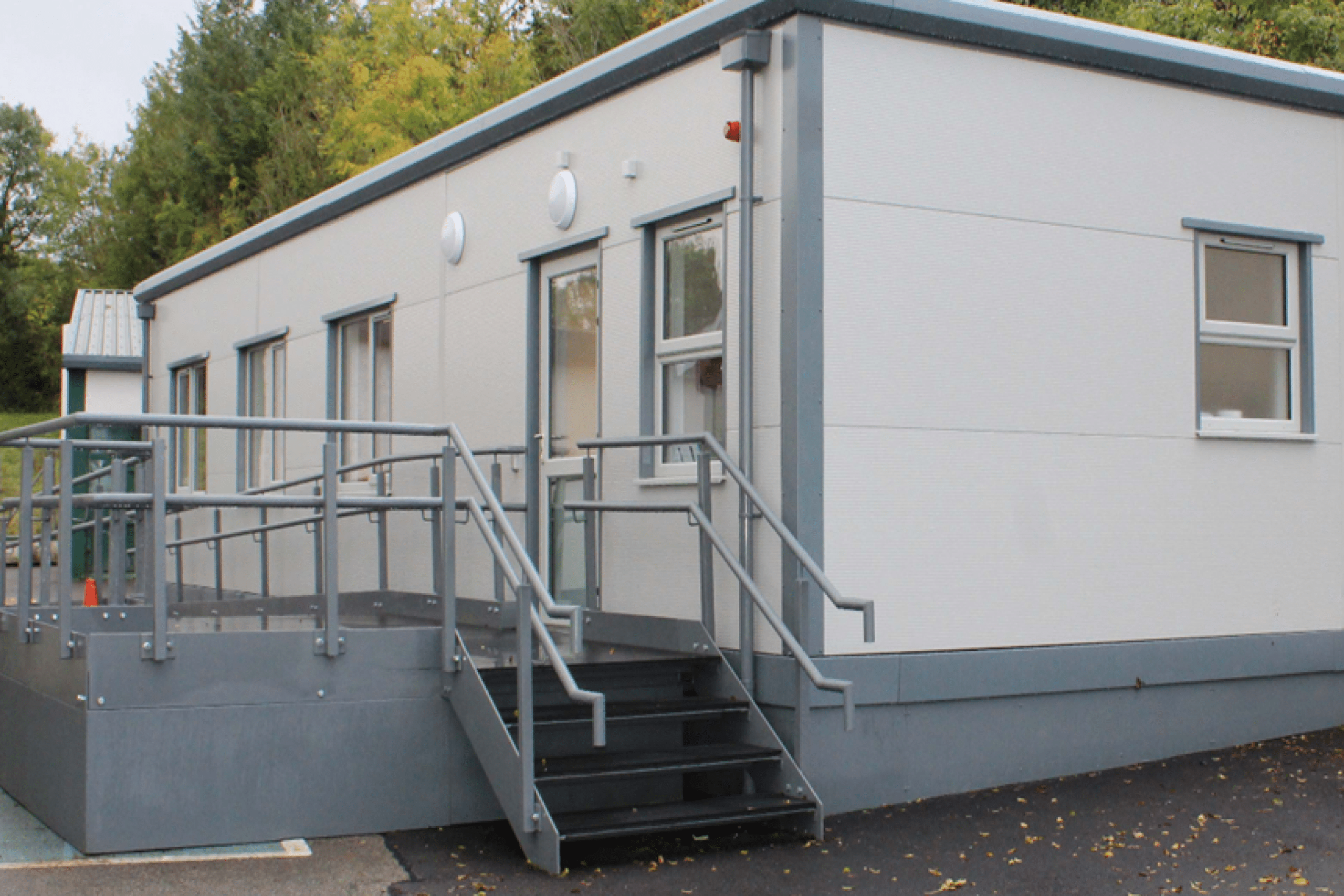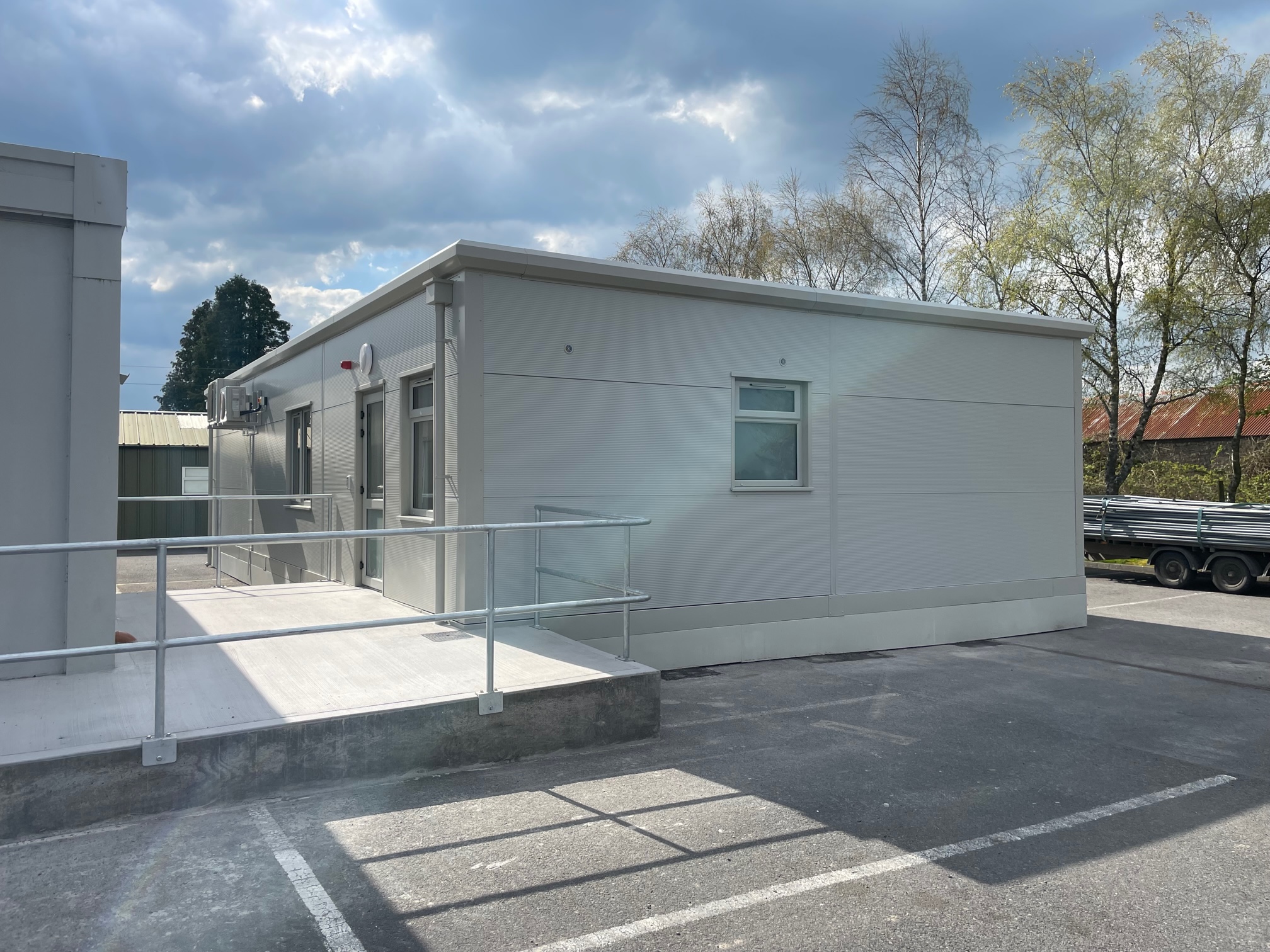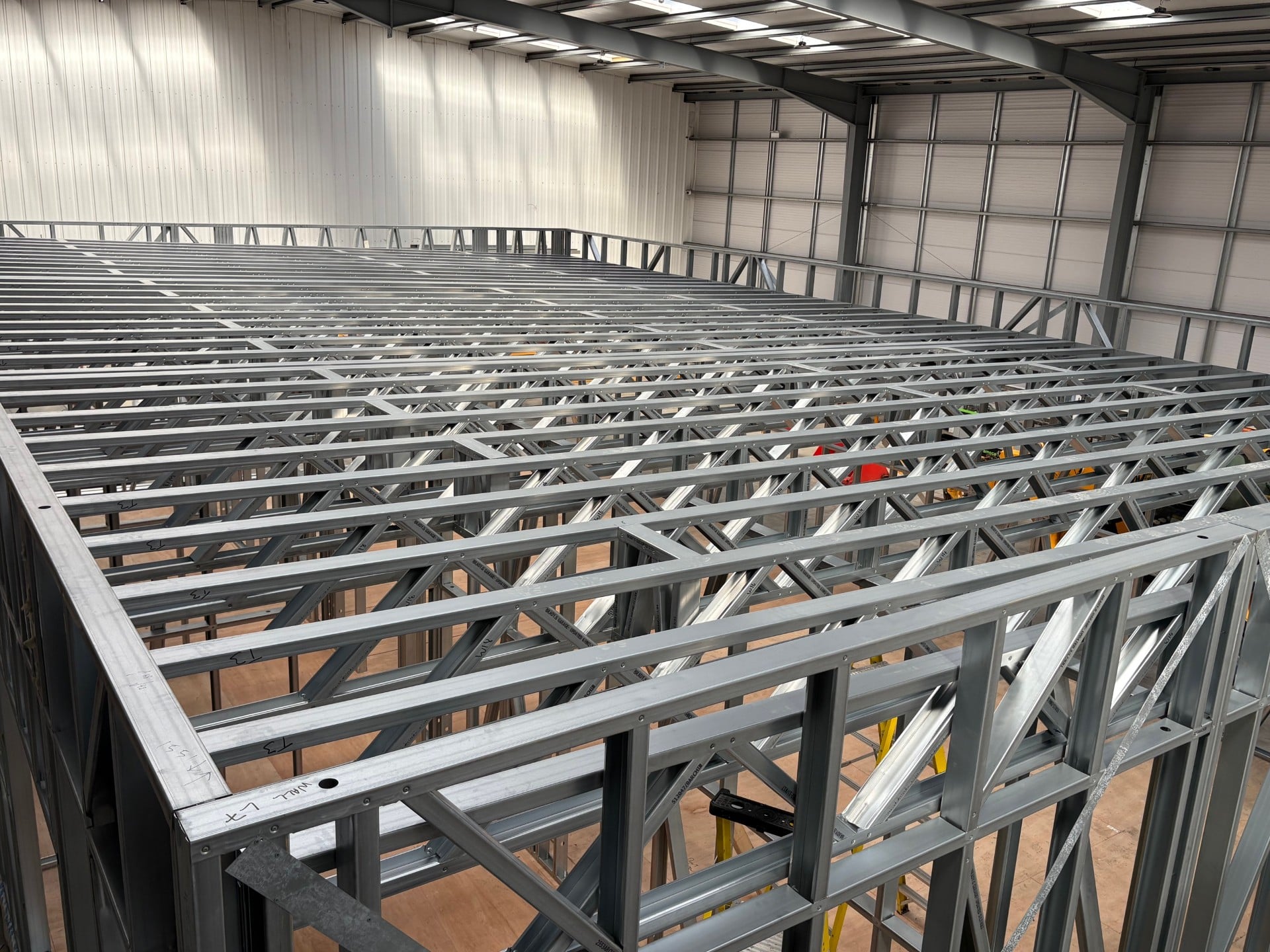Whilst traditional builds disrupt school operations for 18+ months, we manufacture your building in a controlled factory environment. Installation is concentrated into school breaks, minimising disruption to students and staff.

The modular approach removes the construction chaos that affects students, teachers, and daily operations.
New facilities ready for September intake. Construction completed during summer holidays. Factory production happens simultaneously with site preparation. Move from approval to occupancy in 6-8 months.
Most construction happens off-site. On-site installation completed during school breaks. No months of construction noise affecting lessons. Safe, contained work areas when term-time work is required.
All Irish Building Regulations met. Department of Education standards exceeded. Fire safety certification to IS 3218. Part M accessibility compliance. BER A3 energy ratings as standard.
Fixed-price contracts eliminate budget surprises. No weather delays impacting costs. Predictable delivery schedules for financial planning. Reduced whole-life running costs through superior energy performance.
From single classroom extensions to complete school buildings, we deliver modular educational facilities that meet modern teaching standards.
Standard classrooms, specialist subject rooms, science labs, and practical learning areas. Flexible layouts supporting various teaching methods.
Additional classroom wings, library extensions, sports facilities, and administrative blocks. Seamless integration with existing buildings.
Full primary and secondary school facilities. Multi-storey educational complexes. Nursery and pre-school buildings.
SEN units and sensory rooms, sports halls and activity centres, staff rooms and administrative areas, canteens and assembly halls.
Our process is designed around the school calendar and Department of Education requirements.
Initial feasibility study and site assessment. Custom design incorporating Department of Education guidelines. Building Control and planning submissions. Stakeholder consultation and approvals. Timeline: 6-8 weeks.
Your building takes shape in our ISO 9001 certified factory. All mechanical, electrical, and plumbing installations completed. Interior fit-out with durable, education-grade finishes. Simultaneously, groundworks contractor prepares your site. Timeline: 8-12 weeks.
Modules transported to site with full coordination. Crane installation typically 3-5 days. Connection, sealing, and weatherproofing. Minimal noise and disruption during term time. Timeline: 4-6 weeks.
All services connected and tested. Fire safety systems commissioned. Building Control certification. Final snagging and handover. Ready for new term. Timeline: 2-3 weeks.

Every building we design considers future expansion potential. When pupil numbers grow or curriculum needs change, adding modules is straightforward.
The modular nature means expansion follows the same efficient process as the original build.
Internal layouts can be reconfigured without structural changes. Classroom spaces can be adapted for different age groups or teaching requirements. Technology infrastructure is built-in and easily upgraded.
Traditional school construction often runs over schedule and over budget. Modular construction addresses these pain points systematically.
These are the questions we hear most often from businesses considering modular construction. If you have others, we're happy to discuss them during your feasibility assessment.

These are the questions we hear most often from schools and educational authorities considering modular construction.
Yes. Our buildings are permanent structures with the same 60+ year lifespan as traditional construction. They're built to identical standards using the same materials. All buildings carry 10-year structural warranties and meet full Building Regulations.
Minimally. 90% of construction happens off-site in our factory. On-site work is concentrated into 4-6 week installation periods, scheduled during school holidays wherever possible. When term-time work is required, we use safe, contained work areas away from students.
Yes. Buildings are designed with flexibility in mind. Internal layouts can be reconfigured, and additional modules can be added for expansion. The modular nature makes future changes more straightforward than traditional construction.
Yes, completely. We design to Department of Education technical guidance documents and have extensive experience with their approval processes. All buildings achieve required BER ratings, acoustic performance, accessibility standards, and fire safety certifications.
We'll assess your site, understand your educational requirements, and provide clear answers about whether modular makes sense for your project.