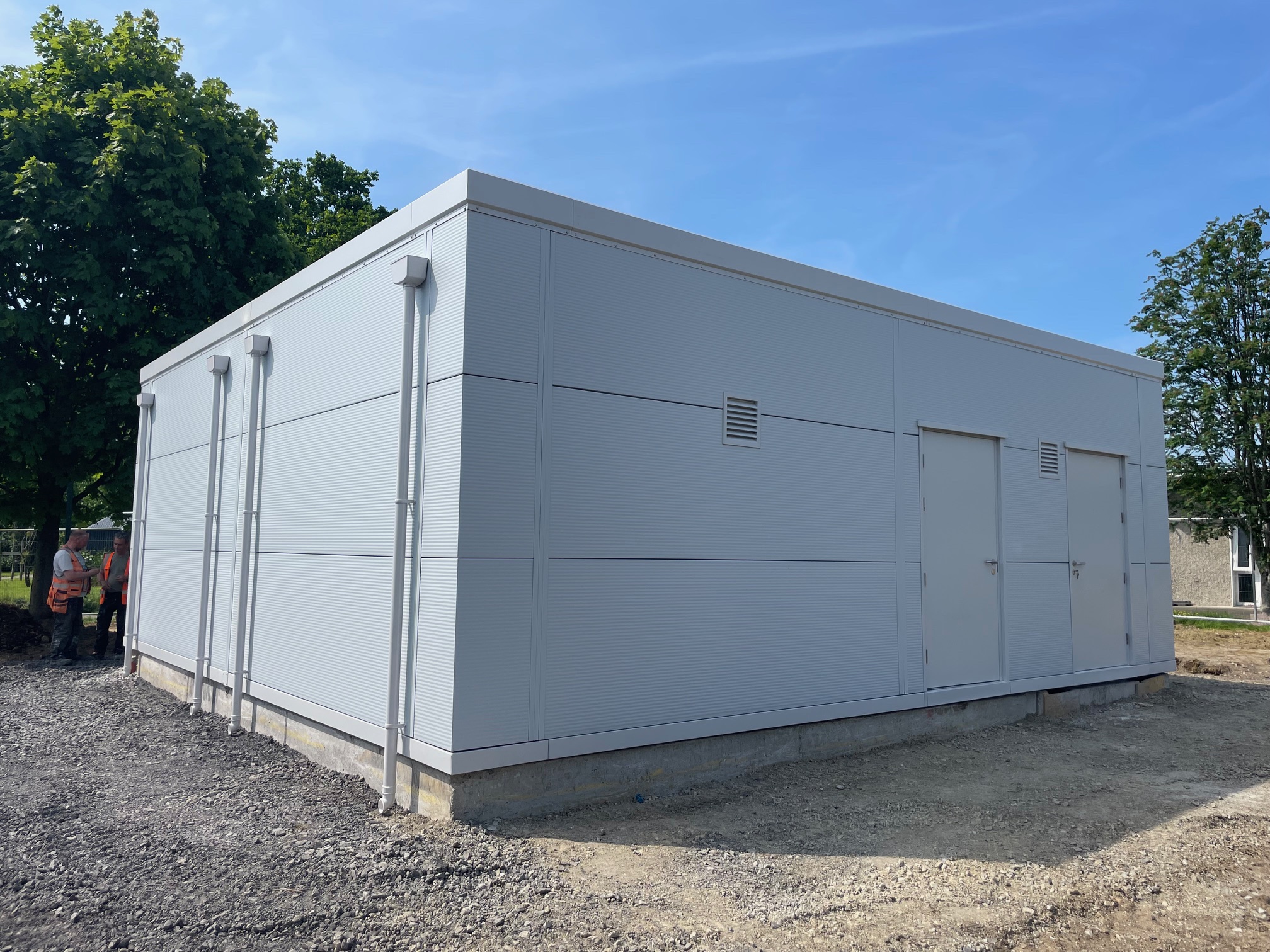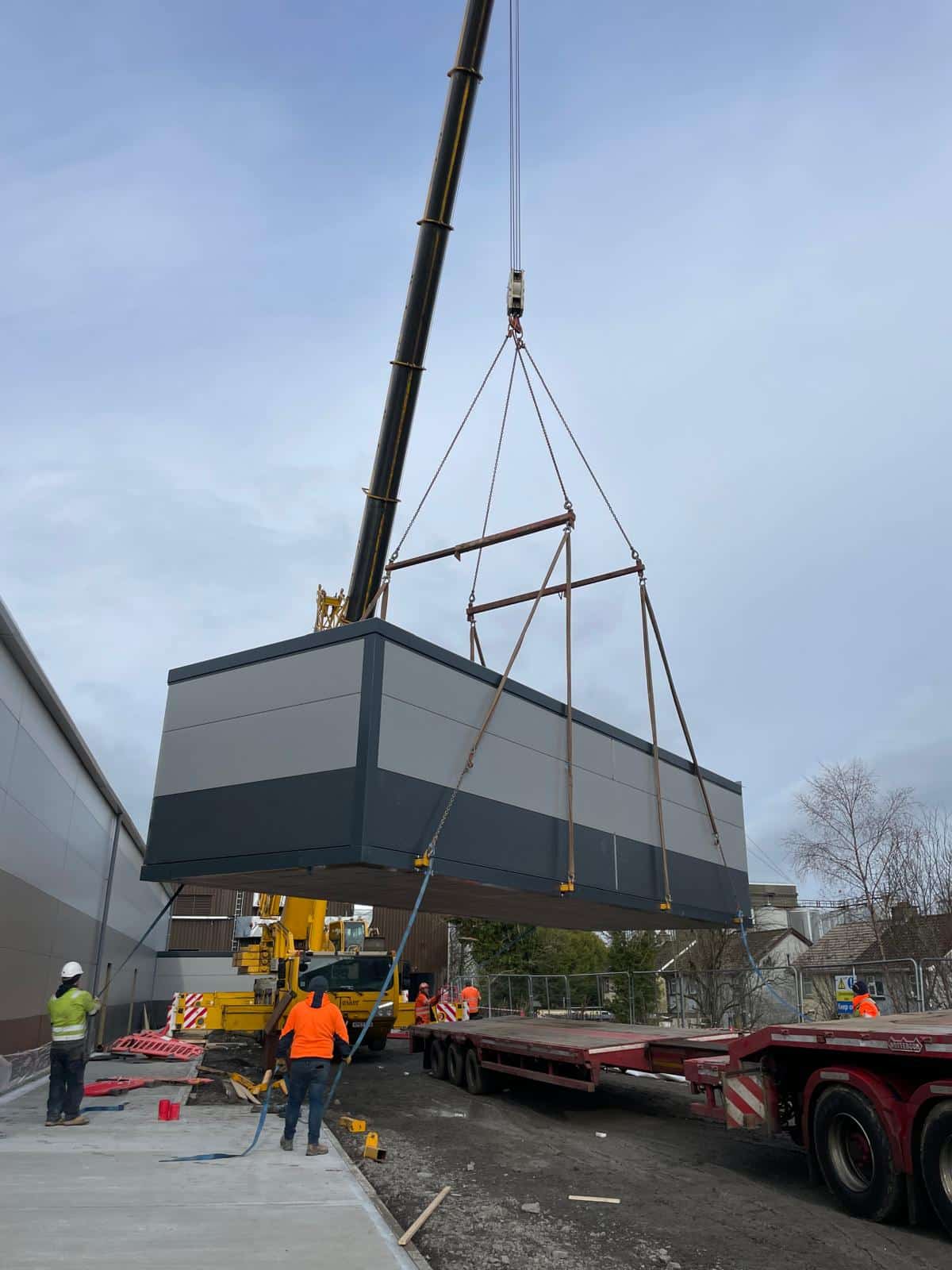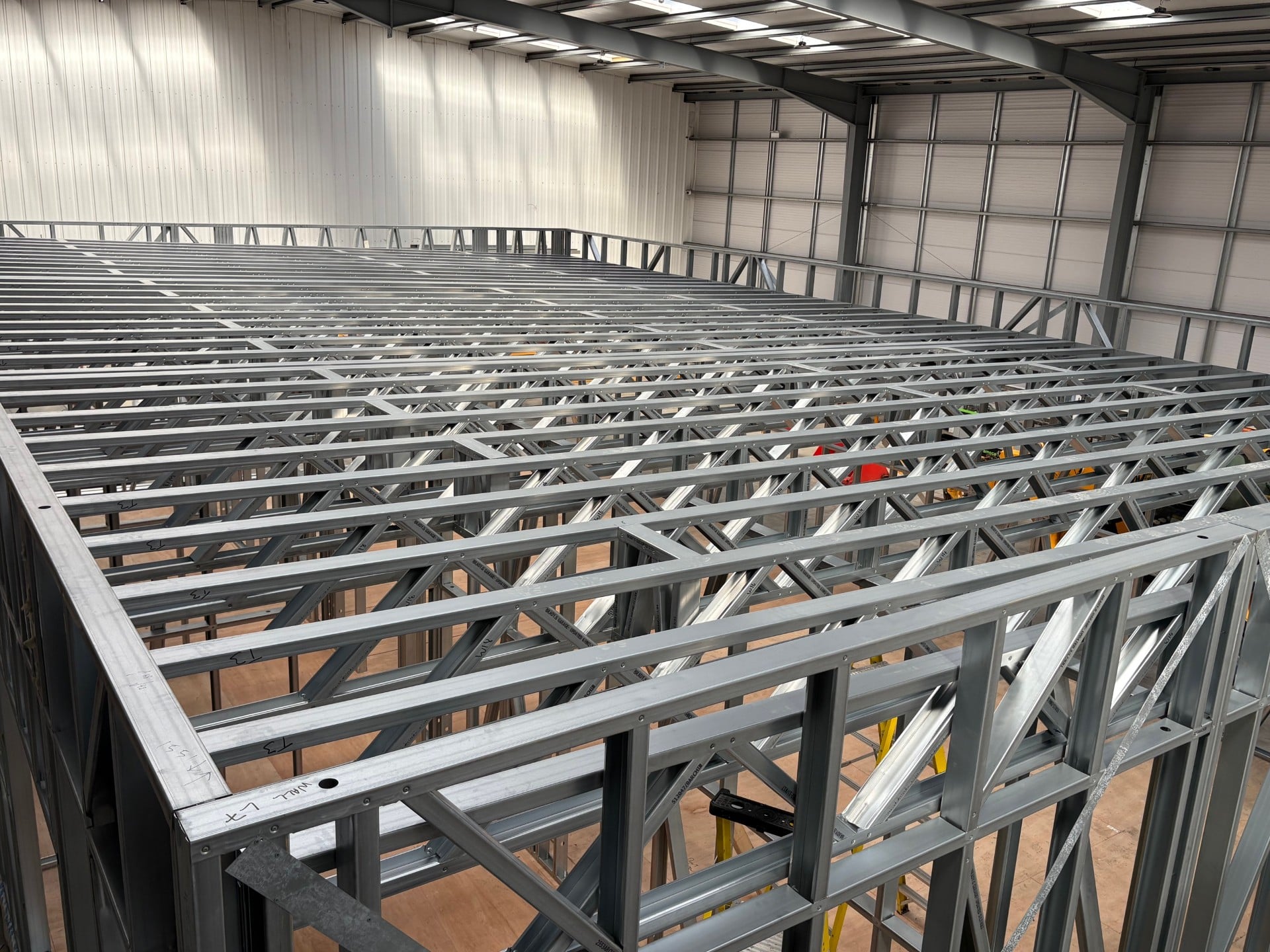

Whilst traditional builds expose your project to weather delays and subcontractor coordination issues, we manufacture your building in a controlled factory environment. When your building is ready, we deliver and install in weeks.
The modular approach removes the risks and disruptions that make traditional construction painful for operating businesses.
Move into your facility 8-10 months sooner than traditional construction. Factory production happens simultaneously with site preparation.
Most construction happens off-site. On-site activity is concentrated into a 4-6 week installation window instead of 12+ months of daily disruption.
Fixed-price contracts eliminate budget creep. No weather delays. No material price fluctuations mid-project.
Commercial modular construction generates 60% less carbon than traditional building. Every Arch-I building achieves minimum BER A3 rating.
From single-storey office extensions to complete business parks, we deliver modular buildings across every commercial and industrial sector.
Single to multi-storey offices with flexible layouts, meeting rooms, and modern finishes.
Purpose-designed for operations. Heavy-duty flooring, high ceilings, loading bay integration, and industrial services.
High-street units, shopping centre locations, showrooms, and hospitality venues.
Complete commercial developments with multiple units. Flexible configurations and phased delivery options.
Our process removes the coordination chaos that plagues traditional construction.
We meet on-site to understand your requirements. Initial designs incorporate your workflow and brand standards. Site feasibility studies establish what's possible. Building Control applications and planning submissions begin immediately.
Your building takes shape in our ISO 9001 certified factory. MEP installations happen in parallel with the structural build.
Interior fit-out proceeds regardless of weather. Simultaneously, your groundworks contractor prepares foundations and site services.
Modules are transported to site with police escort if required. Crane installation typically takes 2-5 days depending on building size. Modules are connected, sealed, and weatherproofed immediately.
All services are connected and tested. Final interior finishes completed on-site. Snagging and certification processes. Building Control sign-off and handover. Most projects complete within 6-8 months.
Here is a clear summary of the tangible benefits our modular process brings to your commercial project.
These are the questions we hear most often from businesses considering modular construction. If you have others, we're happy to discuss them during your feasibility assessment.

Yes. We regularly accommodate heavy-duty flooring, high ceilings (6m+), clean room specifications, specialised HVAC, enhanced fire protection, and industry-specific compliance needs. Every project is custom-designed around your operations.
Minimal. Manufacturing happens off-site whilst you operate normally. On-site work is concentrated into a 4-6 week installation window. We coordinate around your operations and can schedule evening or weekend work if needed.
Our steel frame homes are designed for a 60-year lifespan and fully comply with all Irish building regulations. Every project includes comprehensive 10-year structural warranties and is fully mortgageable through standard lending channels.
Yes. Buildings are designed with flexibility in mind. Internal layouts can be reconfigured, and additional modules can be added for expansion. The modular nature makes future changes more straightforward than traditional construction.
Our engagement begins with a complimentary development consultation, including a site capacity assessment, preliminary layouts, timeline projections, and a high-level budget appraisal to establish the viability of your project.